Nationally Recognized Historical Landmarks
In this section
Showing content for section Coral Gables City Hall
Coral Gables City Hall
Coral Gables City Hall was constructed from 1927 through 1928, during one of South Florida's most difficult financial periods. Phineas Paist, the Supervising Architect of Coral Gables, and Denman Fink, the Art Director of Coral Gables, designed the building.
The building was designed in what has come to be known as the Mediterranean Revival style, utilizing the native oolitic limestone. From the time of its opening in 1928 through today, it has served as the community’s City Hall and been associated with the lives of each of Coral Gables’ political and municipal leaders.
Coral Gables Congregational Church
Designed by Kiehnel and Elliott, this church was patterned after a cathedral in Mexico and was the first church built in the city. It was dedicated on Palm Sunday, April 5, 1925 and included an out-of-door pulpit. George Merrick, whose father was a Congregational minister, donated land for the church and dedicated the building to him. He and his wife also donated the Spanish sconces seen in the sanctuary. The interior of the church retains many of its original features and is a good example of 1920s Coral Gables-style interior design.
Coral Gables Elementary
In July of 1923, George Merrick sold this site to the Dade County School Board for $10,000. Designed by Kiehnel and Elliott, this Mediterranean Revival style elementary school has classrooms with wide doors rimmed by arcaded loggias, two impressive central courtyards and a large auditorium. In 1983, George Merrick’s wife, Eunice P. Merrick, was on hand to participate in the dedication of a courtyard to commemorate her role in establishing the school.
Merrick House
Coral Gables Merrick House is significant for its association with the Merrick Family, and as an excellent example of the community’s early vernacular architecture utilizing native coral rock. It was home to the Reverend Solomon G. Merrick, Althea Fink Merrick, and their six children. George, their eldest son, founded and developed the City of Coral Gables. Upon its completion in 1910, the Merricks named it “Coral Gables” and the surrounding groves the “Coral Gables Plantation.”
The Merrick House’s design exemplifies the adaptation of the period’s prevailing architectural styles from the northeastern United States to the South Florida environment, utilizing local building materials and adding features to impart a regional identity. The early use of coral rock in the construction of the residence influenced the naming of the home, the community, and the city, “Coral Gables.” In the construction of their family home, the Merrick family set the design precedents of material and forms which would be repeated throughout the City in the following years. The Merrick House is currently operated by the City as a house museum, with tours given by volunteer docents.
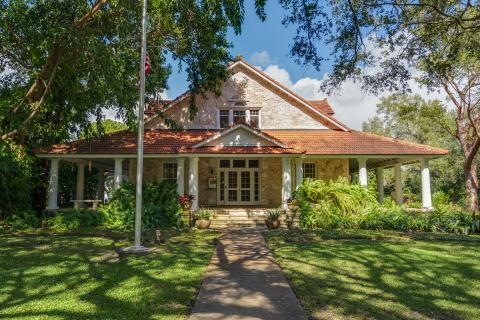
Coral Gables Old Police and Fire Station (Coral Gables Museum)
Designed by Phineas Paist, this building is an excellent example of coral rock architecture. It was built by the Works Project Administration to provide a public safety headquarters as well as to create jobs for local construction workers and artisans during the depression. The three bays on the west side originally housed the fire trucks. Above these bays are sculptures depicting two Coral Gables firemen and a typical family they protect. These were sculpted by Theresa Keller, a sculptress professionally known as Jon Keller. Today the building serves as the Coral Gables Museum and the offices of the City’s Historical Resources Department.

Cocoplum Woman's Club
Designed by R.G. Howard and E.A. Early, the Mediterranean Revival style club house was built in 1926 at a cost of $75,000. While the club began meeting in 1912, it was officially incorporated as the Coco Plum Woman’s Club in 1926. The building has been a community landmark since its construction. Its prominent Mediterranean architectural features include a tower, elaborate window and door surrounds, bas relief ornament, a decorative chimney cap, barrel tile roof, and exposed rafter tails. The organization has been dedicated to community service since Coral Gables’ early days. Programs they have been involved in include the first mobile library in the State of Florida, and hosting events including the Fine Arts Festival, Jeweled Egg show, Coral Gables Crime Watch.
Coral Gables Woman's Club
The Coral Gables Woman’s Club had their original headquarters in the Douglas Entrance, where they opened the first free public library in 1927. The library and Woman’s Club’s expansion prompted the construction of this building from 1936 to 1937, as their own clubhouse and library. The building was constructed by the Works Progress Administration. Its Depression Moderne style design features native oolitic limestone and carved terra cotta panels. The Woman’s Club continued to operate the public library until 1954, and in 1969 the library joined the Miami-Dade Public Library system and moved into its current location on Segovia Street. The building continues to be operated by the Coral Gables Woman’s Club today.
Douglas Entrance
The beauty and charm of Coral Gables is experienced in the numerous plazas, entrances, and fountains throughout the City. Of the eight planned entrances, only four were completed. The Douglas Entrance, also known as La Puerta del Sol, is one of the most elaborate. It was originally planned as part of a larger complex of shops, apartments, and townhouses. Built between 1925 and 1927, the entrance was the only part of the larger complex which was constructed. It was designed by Walter DeGarmo, Phineas Paist, and Denman Fink in the Mediterranean Revival style. It is evocative of the architecture of and entrances to walled Spanish hill towns.
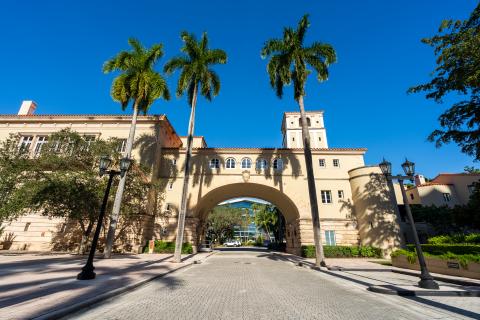
MacFarlane Residence
The Historic District was listed in the National Register in 1994 for its significance in the areas of Architecture, Community Planning and Development, and Ethnic Heritage. It is the only historic district listed in the National Register of Historic Places within the City of Coral Gables.
The MacFarlane Homestead subdivision was developed after Coral Gables’ development had reached its zenith. The land was purchased in 1925 and the first houses constructed in 1926. St. Mary’s Baptist Church, a focal point of the community, was built in the same year. Building permit records indicate that most of the houses within the MacFarlane Homestead subdivision were built between 1926 and 1939. The private residences within the MacFarlane Homestead Subdivision, most of which were built during the late 1920s and 1930s, are representative of a wood frame vernacular type of architecture not seen elsewhere in Coral Gables.
Venetian Pool
Originally serving as a rock quarry pit from which the oolitic limestone used in many of Coral Gables earliest buildings was mined, this pool designed by Denman Fink and Phineas Paist. Upon its construction it was dubbed “the world’s most beautiful swimming hole.” It is the municipal swimming pool of the City and resembles a Venetian lagoon featuring a tall limerock outcropping, a waterfall, Venetian posts, and a small island connected to the Casino by a Venetian bridge. In the early days, George Merrick used the pool as his sales center and hired renowned orator, William Jennings Bryan, to extol the virtues of Coral Gables to willing customers.
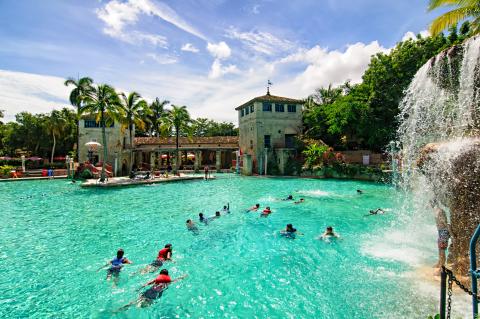
Biltmore Hotel
The Biltmore Hotel was designed by Schultze and Weaver, who also designed New York’s Grand Central station and Waldorf-Astoria, Palm Beach’s Breakers, and Miami’s Ingraham Building and Miami News Tower. The 26-story tower is a replica of the Giralda Bell Tower of the Cathedral of Seville, Spain. The grand opening in January of 1926 hosted two deluxe trains carrying 1000 VIPs from New York. Venetian gondolas traveled from the hotel through the Coral Gables waterway to Tahiti Beach. Guests also enjoyed a polo field, two golf courses, tennis courts, a bridle path, fox hunting, a casino, and a gigantic pool. Johnny Weissmuller broke his first world record here. During the 1940s, the War Department used the building as an army hospital. The U.S. Department of Veteran’s Affairs operated the hospital until 1968 and the City acquired the Biltmore in 1972. Sitting vacant for almost 20 years, the Biltmore was restored in 1987 as a luxury hotel.
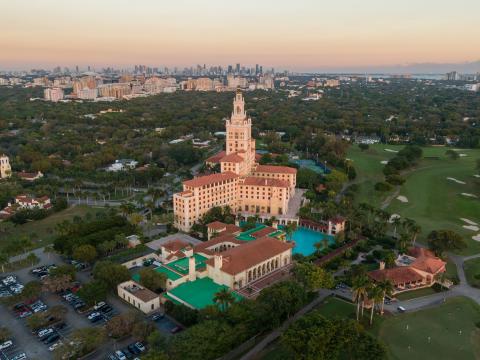
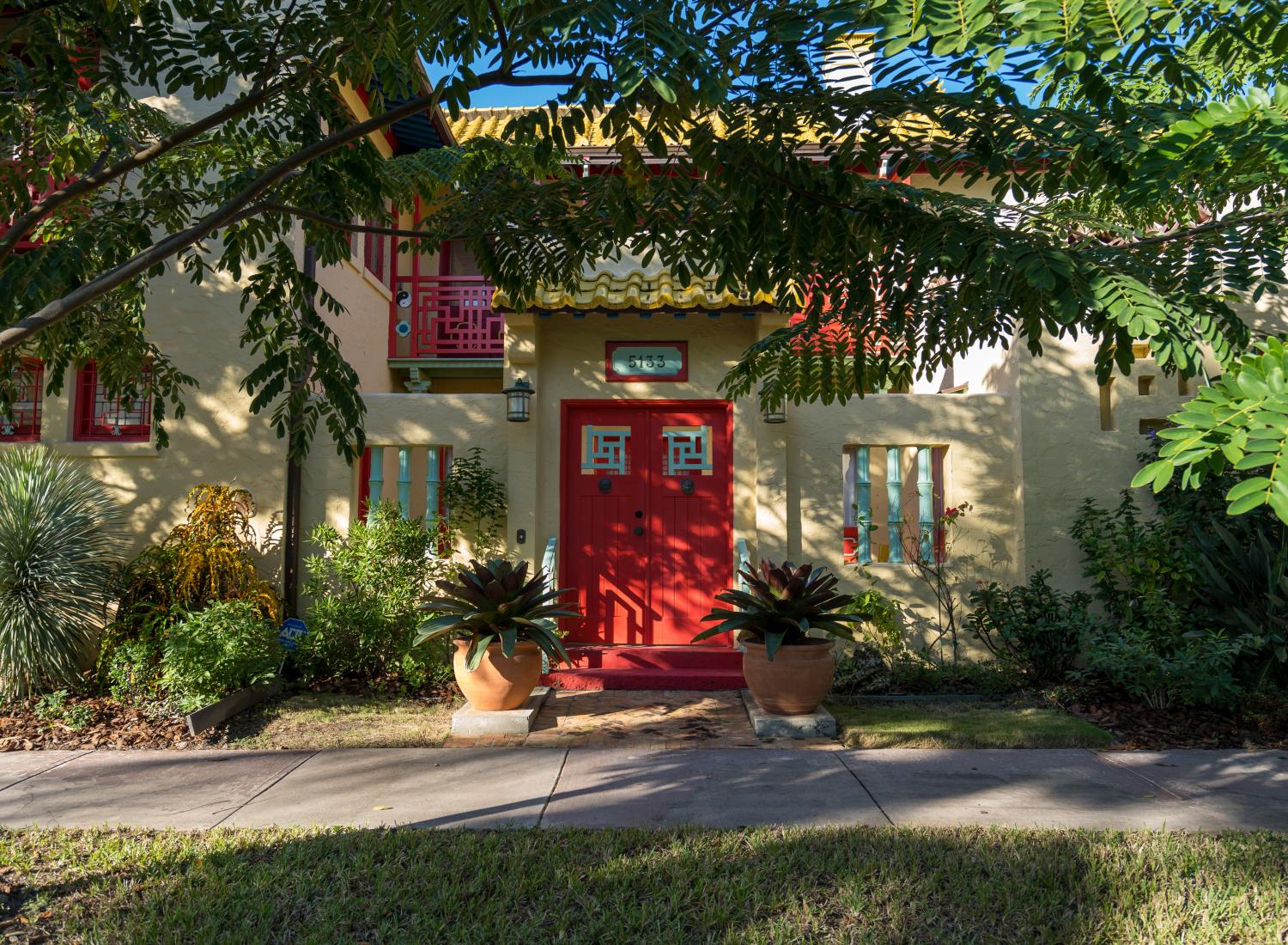
Historic Villages
See the Historic Villages representing culture and heritage across Coral Gables
Historic Villages