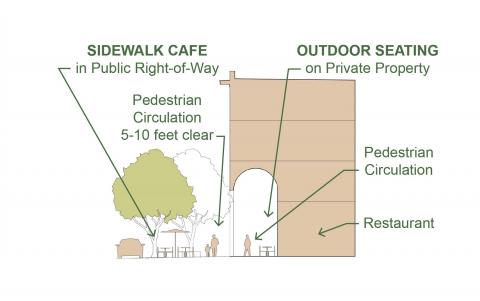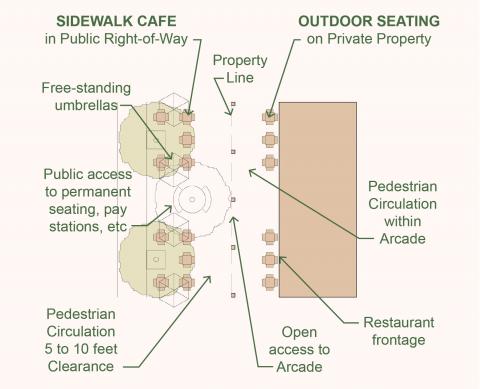Solar Installation Requirements
The city wishes to promote and encourage new development utilizing sustainable design and construction best practices. It recognizes the positive environmental impacts of energy efficient building designs, construction, operation and maintenance methods and materials.
The following provides guidance to property owners, architects, contractors and others who are using solar energy in their buildings.
- Equipment shall be located and designed to be compatible with the aesthetics of the building.
- The parapets on flat roofs shall be used to screen solar energy systems.
- Solar panels or modules on pitched roofs may be permitted with the approval of the Board of Architects.
- Solar shingles on pitched roofs shall minimized the visual contrast between materials.
- All solar panels shall be mounted on the roof and not projecting from walls or other parts of structures.
- The aesthetics design of solar panels shall be consistent with the properties of materials.
- Any battery storage or solar equipment shall be visually screened from view of a street with a wall or landscaping, or retain approval by the Board of Architects for aesthetic compatibility.
Requirements & Checklists
All the required documents outlined in the "Permit Checklist" shown above shall be submitted to the Board of Architects for aesthetic review. Once approval has been obtained, the submittal will be reviewed by the applicable disciplines in the Development Services Department.
Temporary Storefront Windows
All windows and doors of vacant commercial spaces must be wrapped. The following documents should serve as a style guide when covering the windows of commercial spaces for lease or sale.
Business Owners' style guide for temporary storefront windows [PDF] Property Owners' style guide for temporary storefront windows [PDF]Open-Air Dining Permits
Sidewalk Café and Outdoor Seating
Restaurant operators, who wish to serve their customers outside on public property adjacent to the primary restaurant establishment (Sidewalk Café Permit) or restaurants to serve outside on their private property (Outdoor Seating Permit).


Sidewalk Café in Public Right-of-Way shall:
- Require an issued Certificate displayed at place of business.
- Be the length of the restaurant frontage, unless approved during permitting.
- Maintain a minimum clearance of 5 feet (10 feet on Miracle Mile and Giralda Plaza) from all obstructions (building, curb-line, etc).
- Not have perimeter structures (fences, railings, planters, etc) that restricts pedestrian circulation or discourages public use of the tables or chairs.
- Planters may only be utilized on Miracle Mile or Giralda Plaza as buffers from vehicular traffic. Artificial planting materials are prohibited.
- Not include any signage on the public portion of the property.
- Allow access to any bus stop, crosswalk, public seating, intersections, service easements, handicap facilities, or adjacent establishments.
- Be clean and in good repair, with trash, litter, and gum removed daily, including the sidewalk area, curb and gutter.
- Not be anchored / restrained visibly as with a chain, rope or wire.
- Meet the requirements for nighttime uses in Sec. 3-415 of the Zoning Code.
- Not stack or pile chairs in the ROW on Miracle Mile or Giralda Plaza.
- Not include the storage of dishes, silverware or other similar equipment on Miracle Mile or Giralda Plaza during non-business hours.
- Not include any food displays, food preparation, storage, refrigeration apparatus, or fire apparatus in the ROW on Miracle Mile or Giralda Plaza.
- Not include umbrellas clipped, zipped or fastened together.
- Renew permit biannually with the $15 per square feet fee.
Outdoor Seating on Private Property shall:
- Not interfere with pedestrian circulation.
- Be unenclosed and open.
- Not have perimeter structures (fences, railings, planters, etc) that restricts pedestrian circulation or discourages the public use of the arcade.
- Locate all kitchen equipment within the primary restaurant.
- Keep dining area neat and orderly and free from refuse, debris and gum.
- Meet the requirements for nighttime uses in Sec. 3-415 of the Zoning Code.

